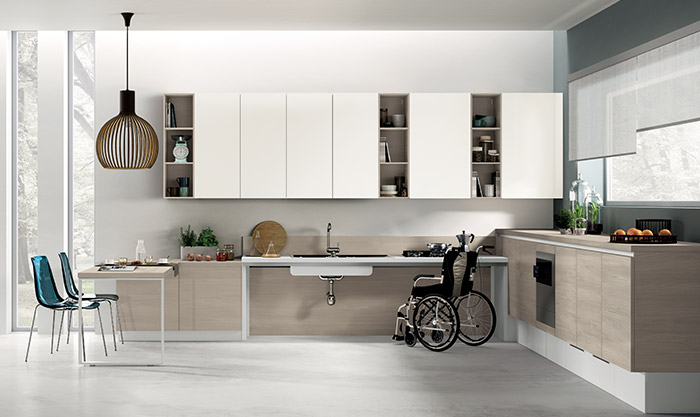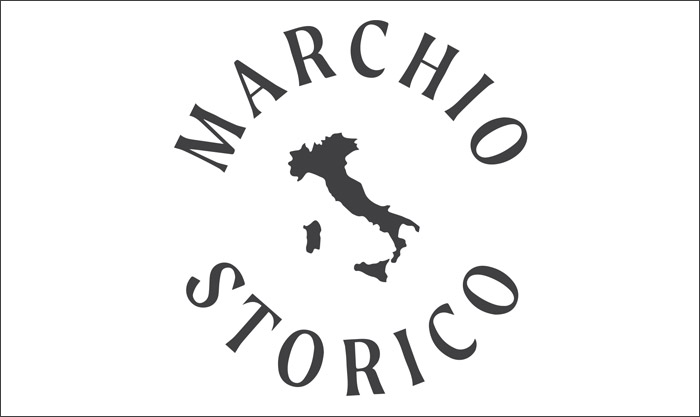4 steps to the height of kitchen wall units
High, but not too high. A simple guide with tips on how to position wall units correctly.
Let’s start from the beginning. What is a wall unit? A modular storage element that is not floor-standing but is hanging and mounted on the wall, that can either be closed with doors or open-fronted. Wall units complete the kitchen base units, in terms of practicality and aesthetics. They are essential pieces of furniture with which you can create compositional “designs”, in a wide variety of sizes, finishes, colours, types of openings and lighting. Where do you start when choosing the perfect wall unit? Let’s find out in 4 steps.













