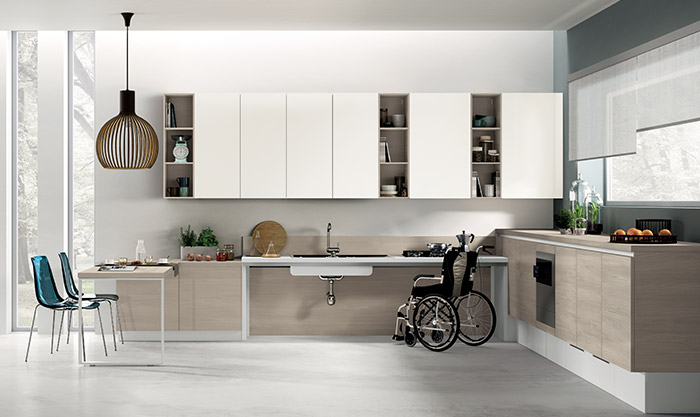Visible kitchen (and what a view)
Visible kitchen: our tips for choosing and furnishing it
A visible kitchen is a contemporary and trendy solution, which is also very popular with those who need to optimise their available space. As well as being beautiful and modern, a kitchen facing onto the living room is extremely functional in homes with limited space, as it provides a welcoming and well-organised open space. Let’s have a closer look at how to make a visible kitchen as stylish and practical as possible!








