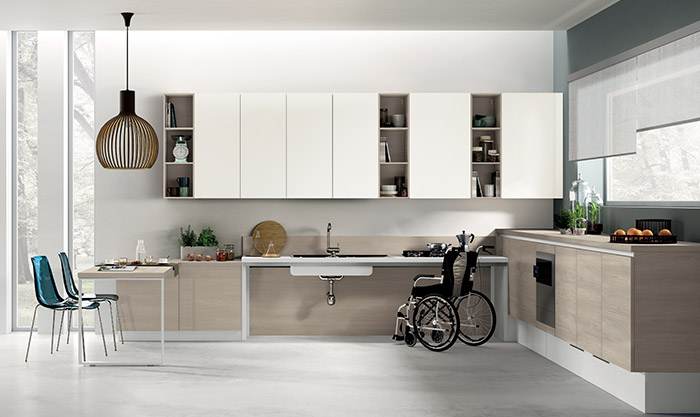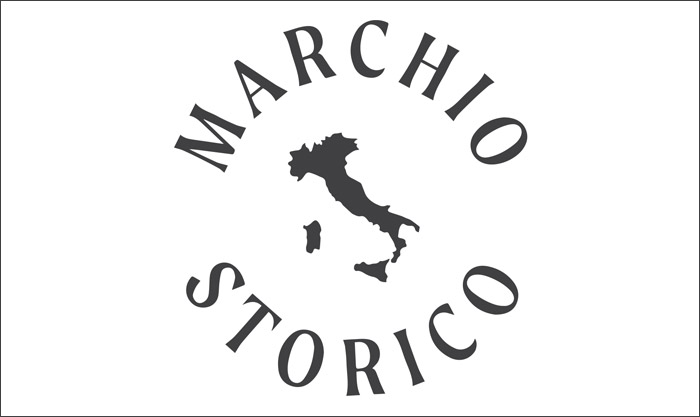- КОЛЛЕКЦИИ Utility System Первая система элементов для кухонь повышенного уровня доступности Перейти на сайт

- Окомпании We are proud to announce that our Brand has been added to the Special Register of Historic Brands of National Interest. Discover more

- Magazine







