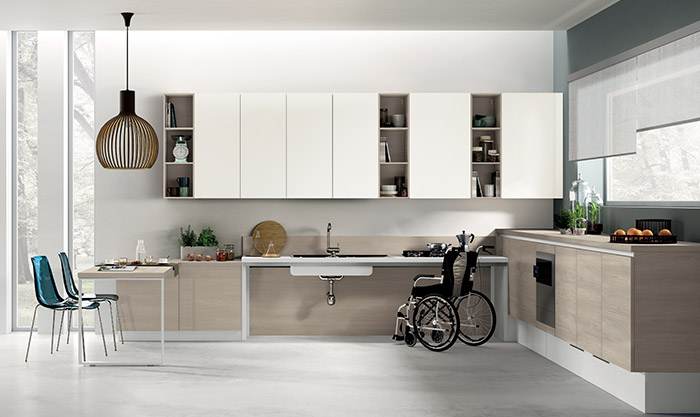Bye bye partitions
Having an open space means a more airy and perceivably larger open room. So when designing it, you can indulge yourself with different kitchen compositions, mixing storage units and concealed compartments, which will soon become your best allies in keeping everywhere neat and tidy. Just keep in mind that everything is in sight, including any chaos, so in between cooking experiments, remember to tidy up the tableware and ingredients, especially if you are expecting any guests.
One of the most fashionable solutions in open space kitchens is the peninsula or island, organised to enclose the washing or cooking area which then turns into a convenient counter when needed, where you can have a drink with friends.
The Landscape Oak decorative melamine and Mink matt lacquered Motus model goes all out, providing both a snack bench and a double basin sink, thereby offering a large and handy worktop too.
Not to mention the equipped wall panel, which will make organising utensils a piece of cake!







