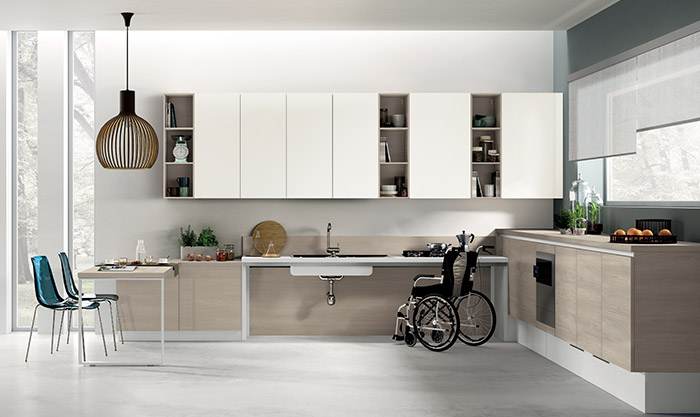- KOLLEKTIONEN Utility System, das erste System mit Elementen für hoch zugängliche Küchen Zur Website gehen

- Firma Wir sind stolz darauf, in das Sonderregister für historische Marken von nationalem Interesse aufgenommen worden zu sein. Discover more

- Magazine




