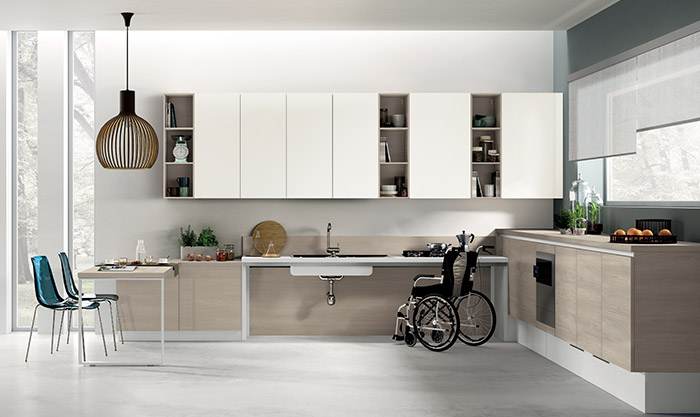- Collections Utility System the first system of elements for kitchens with superior accessibility Go to website

- Company We are proud to announce that our Brand has been added to the Special Register of Historic Brands of National Interest. Discover more

- Magazine








